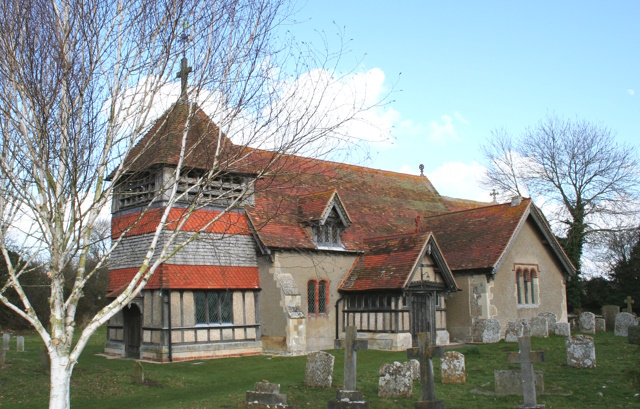


























St. Helen's Church, Berrick Salome
Berrick's small medieval chapel of St. Helen's, substantially altered in the 17th century and again in 1890, is notable for its timber-framed west tower of c.1429, a feature unique within Oxfordshire, and uncommon nationally The rest of the building - nave and chancel (with no chancel arch), south porch and south transept chapel, and added north vestry - is predominantly rubble-built and rendered, with some 17th-century brick mullions, and restored timber-framing in the porch. Decorative barge-boarding was added in 1890, when the tower was clad in striking red and grey bands of fish-scale tiles and wooden shingles. The earliest dateable feature is the plain round-headed south doorway, probably late 11th- or early 12th-century. A small Norman-style window to its east was constructed in 1890 from fragments found in the north and south door jambs during restoration. The 11th- or 12th-century font, with its interlaced beaded circles, is of high status and may have been imported from elsewhere (possibly Chalgrove), although it was certainly in the church by 1822. Thirteenth-century remodelling is reflected in the Early English north doorway and in a lancet window (possibly reset) in the transept's east wall: the transept itself was probably added around the same time, presumably as a side- or chantry chapel, and retains a timber roof of probably 15th-century date. The chancel was rebuilt in the 14th century, equipped with piscina and aumbry and lit by trefoiled lancets and a tall east window with intersecting tracery. The structurally independent tower has been tree-ring dated to 1428–9, probably replacing a bellcote, and in 1553 housed two bells; possibly a timber-framed structure was all the community could afford. Inlaid medieval floor tiles, a fragment of stained glass, and 'bright-coloured' scroll-pattern wall paintings were discovered in 1890, when the glass and tiles were reset. The chapel was substantially remodelled during the 17th century, beginning with construction of a fine oak roof to the nave in 1615 and associated rebuilding of the upper walls. Brick-mullioned windows in the nave and transept may be of similar date. Box pews were provided in 1636, a parish chest in 1638, and a timber west gallery in 1676, lit by surviving dormers, while further 17th-century refurbishments included wooden altar rails and a new communion table. The bells were expanded to a ring of five, two of them (by Henry Knight) dated 1621, and three others 1692. Thereafter only running repairs were recorded, the fabric becoming increasingly dilapidated during the 18th and 19th centuries. Problems in 1759 included cracks in the chancel walls and wear to roofs, buttressing, and paving, while churchwardens' neglect of the churchyard mounds prompted a threat of excommunication in 1792. Pews and flooring were repaired in 1840, and a sixth bell (funded by subscription) was added in 1836. By the 1880s the walls were unstable, tiling dilapidated, and the interior disfigured by mildew. Restoration by Alfred Mardon Mowbray of Oxford followed in 1890 through the efforts of the vicar George Blamire Brown, the £699 cost met chiefly from external subscriptions, a mortgage on the chapel estate, and a loan from Queen Anne's Bounty. Walls, windows, and roofs were repaired, the nave's Jacobean roof having been re-discovered behind arched plaster ceilings. The gallery was moved a few feet westwards and placed on carved stone corbels with biblical inscriptions; a new vestry was added on the north, entered through the nave's reopened north door; and the east window was replaced by a near-copy of its predecessor. Externally the tower was transformed by its tile and shingle cladding (replacing dilapidated weather-boarding), while decorated barge-boards were added to the dormers and reconstructed timber-framed porch. Internally a new oak altar, choir stalls, lectern, and pulpit were installed (the chancel and altar being both slightly raised), the box pews were lowered and rearranged, and the font reset. Mowbray's external application of 'the trappings of fashionable late 19th-century domestic architecture' has attracted harsh modern criticism, but contemporary reactions were more favourable, and much of the building's historic fabric was preserved. A new wrought-iron bell frame was installed in 1908 and electric lighting in 1938, most later work being purely restorative. The pulpit (suffering from dry rot) and choir stalls were removed in 1982, and the harmonium replaced by an electric organ in 2003. Historical information about St. Helen's Church is provided by 'Berrick Salome', in A History of the County of Oxford: Volume 18, ed. Simon Townley (Woodbridge, Suffolk, 2016), pp. 69-88. British History Online http://www.british-history.ac.uk/vch/oxon/vol18/pp69-88 [accessed 27 March 2023]. St. Helen's Church is a Grade II* listed building. For more information about the listing see CHURCH OF ST HELEN, Berrick Salome - 1059273 | Historic England. For more information about St. Helen's Church see Berrick Salome | British History Online (british-history.ac.uk). |

